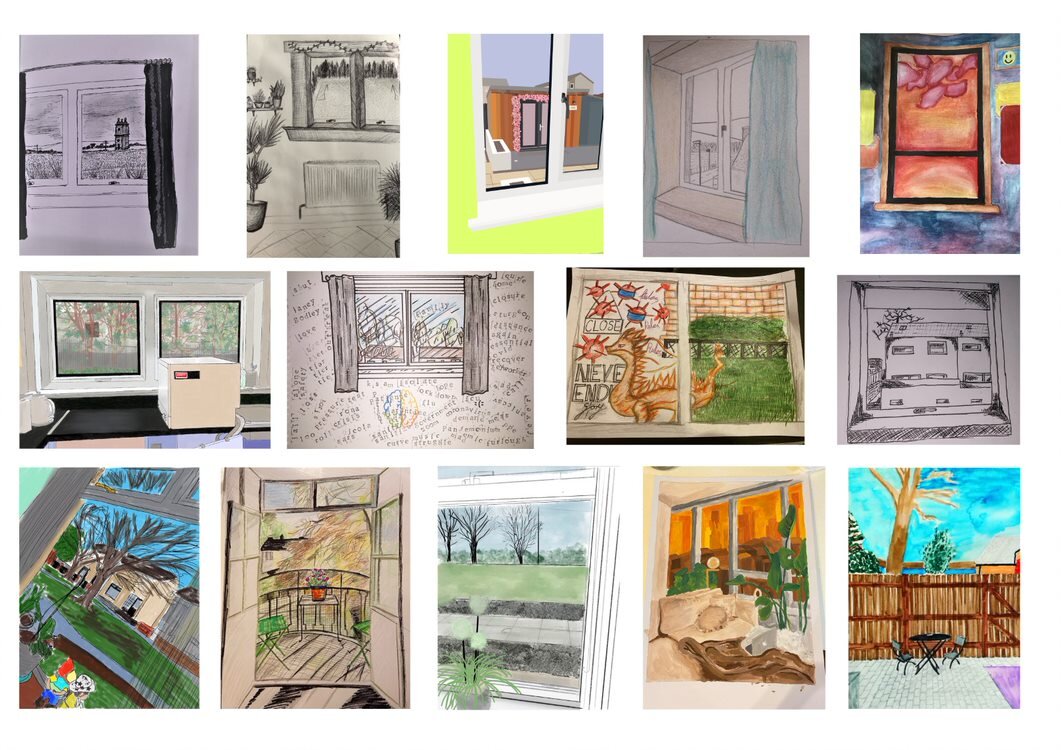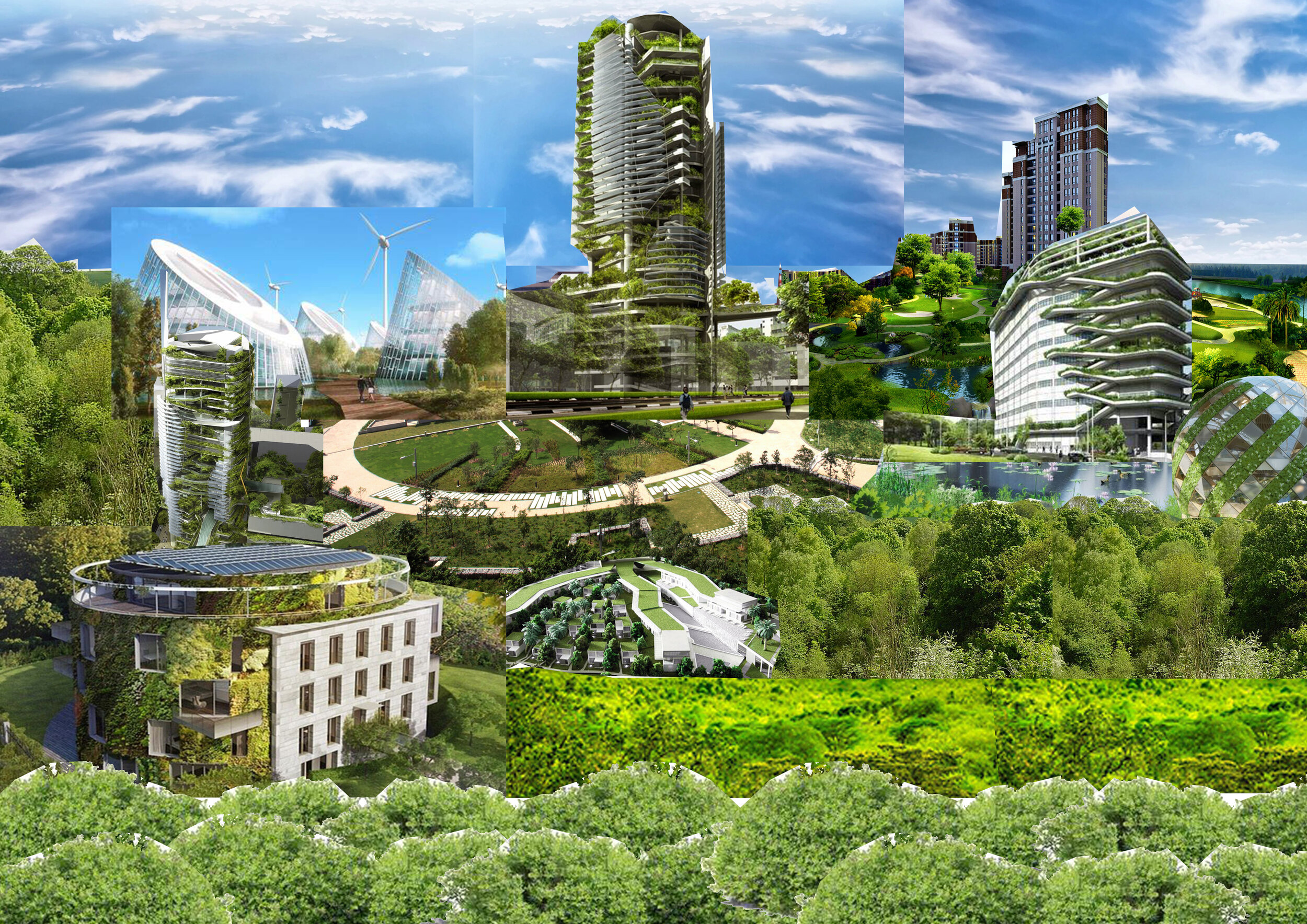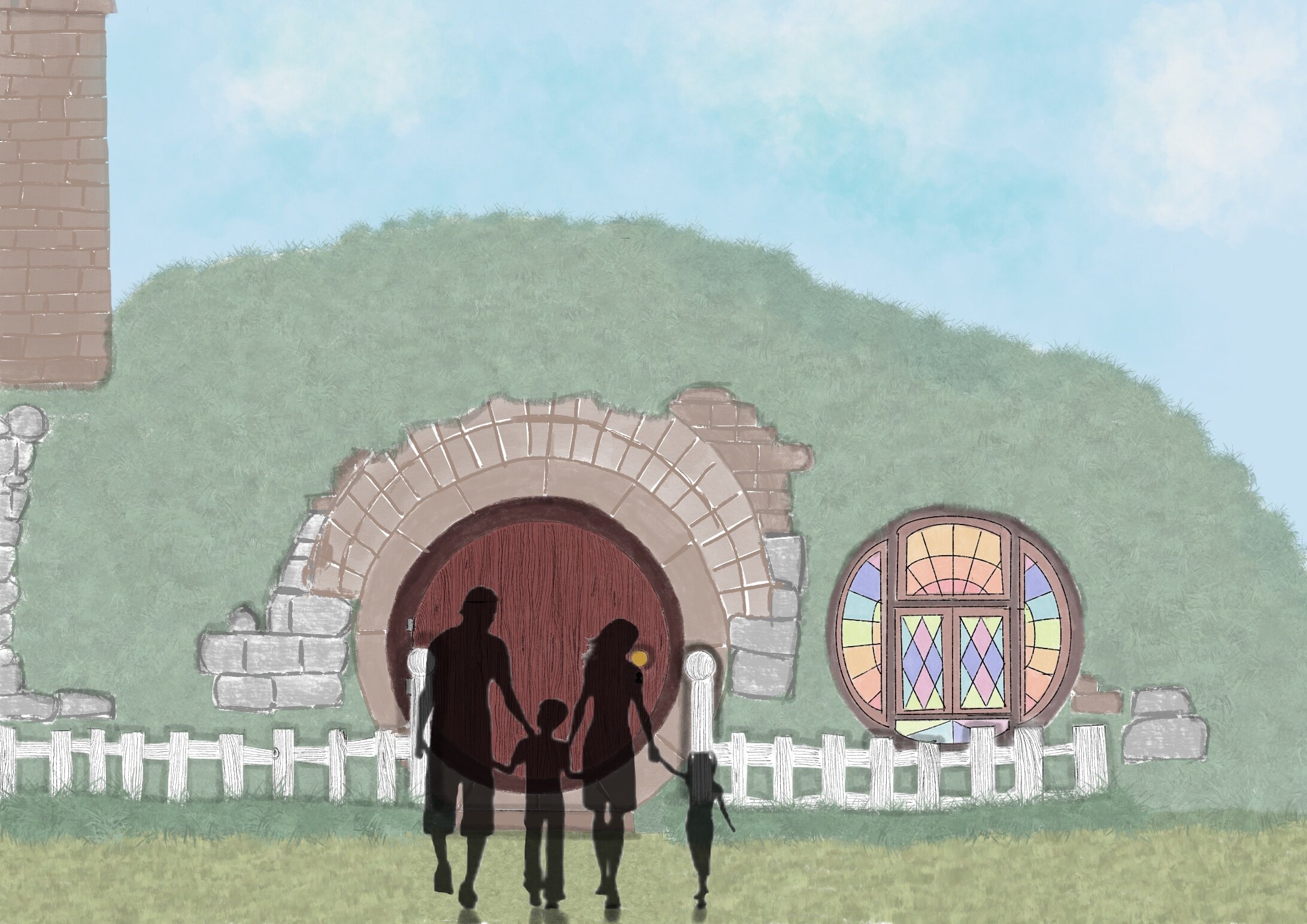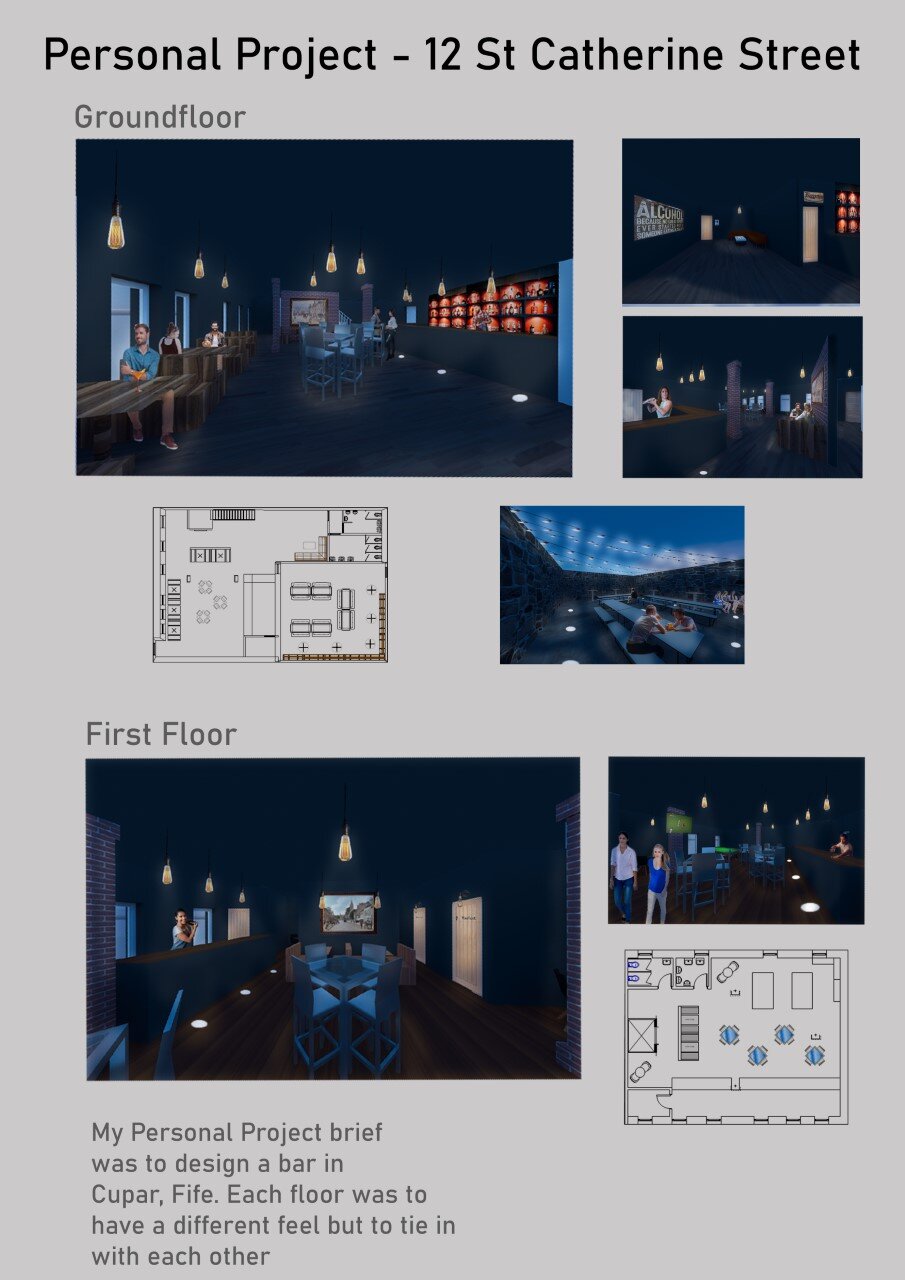HND 3d Design.
HND 3D Interior Design is a course that encourages development of individual style and creativity. The course builds on previous skills and heightens the standards of hand, technical, model making and creativity through a selection of project briefs and tasks to develop a portfolio suitable for University or the workplace. HND allows students the opportunity to select their own projects, work with clients and develop live solutions to current design issues.
The Built Environment is a vibrant industry, with 3d design key to the balance of the exterior with interior, creating connections, harmony and inspirational spaces and we aim for our HND students to build a sense of the importance and value that they play in this industry. As part of the connectivity of working as a team, the students are encouraged to collaborate as well as work independently both building skills required for the workplace. HND is about using self-motivation and determination to push design abilities as far as possible and create outstanding portfolios.
Class of 2020/21.
Draw, Draw, Draw…
Each year we ensure we spend time continuing to develop our sketching & drawing skills.









A Place of Contemplation.
For this project, the students were tasked with creating an inclusive space to be used by the public to appreciate their local community. The space was to appeal to everyone with no stereotypes, barriers or boundaries.
The space could be used for self reflection & meditation, exercise, relaxation or simply a space to sit and enjoy the world around you.

Nina

Victor

Ashleigh

Ryan

Rebecca

Morgan

Thomas

Neve
Harvey Nichols.
Our Harvey Nichols project was all about helping the students to understand the scale. Using the proportions of the Harvey Nichols building in Edinburgh the students had to develop a concept that would work not only in each individual window display, but also over the entire front facade of the building. The students developed some really innovative concepts that would work well for the Harvey Nichols brand.
Huge thanks to CDA Architecture Practice in Edinburgh for their support with this project.

Ashleigh - Concept:Sustainable Fashion

Ashleigh

Ashleigh

Victor - Concept; Sassanach Whisky

Thomas

Thomas

Nina - Concept; Bring on the Bubbles

Nina

Nina

Nina

Nina

Nina

Morgan

Morgan - Concept; Black Lives Matter

Neve - Concept; LGBTQ+

Rebecca - Concept ; Beauty is on the Inside
Ravenscraig Pavillion.
The Ravenscraig Pavillion project was an opportunity for the students to revitalize a derelict local building and transform it into a cafe space to enhance the local community.
Due to Covid19 the importance of access to outdoor meeting spaces became all the more relevant and the students needed to consider the external landscaping as part of their project.

Nina

Ryan

Ryan

Thomas

Victor

Ashleigh

Zsofia

Rebecca

Neve

Neve
Personal Projects.
At the beginning of their HND year, the students are tasked with finding a building and developing their own brief to transform the space. The project brief gives them an opportunity to develop a concept that will enhance their final portfolio before they head off to Uni or the workplace.
It’s an exciting project for students and staff to develop as each one is as unique as the students themselves!

Ashleigh

Nina

Zsofia

Thomas

Ryan

Ryan
The Gap House.
Property prices are at a premium and this project based in Edinburgh gave the students the chance to design a home for a young couple on a site between two buildings only 3m wide.
Students needed to consider the listed status of the conservation area, how to create a sustainable design and how they could comply building regulations to create innovative projects.

Ashleigh

Nina

Victor

Thomas

Zsofia 1

Zsofia 2






