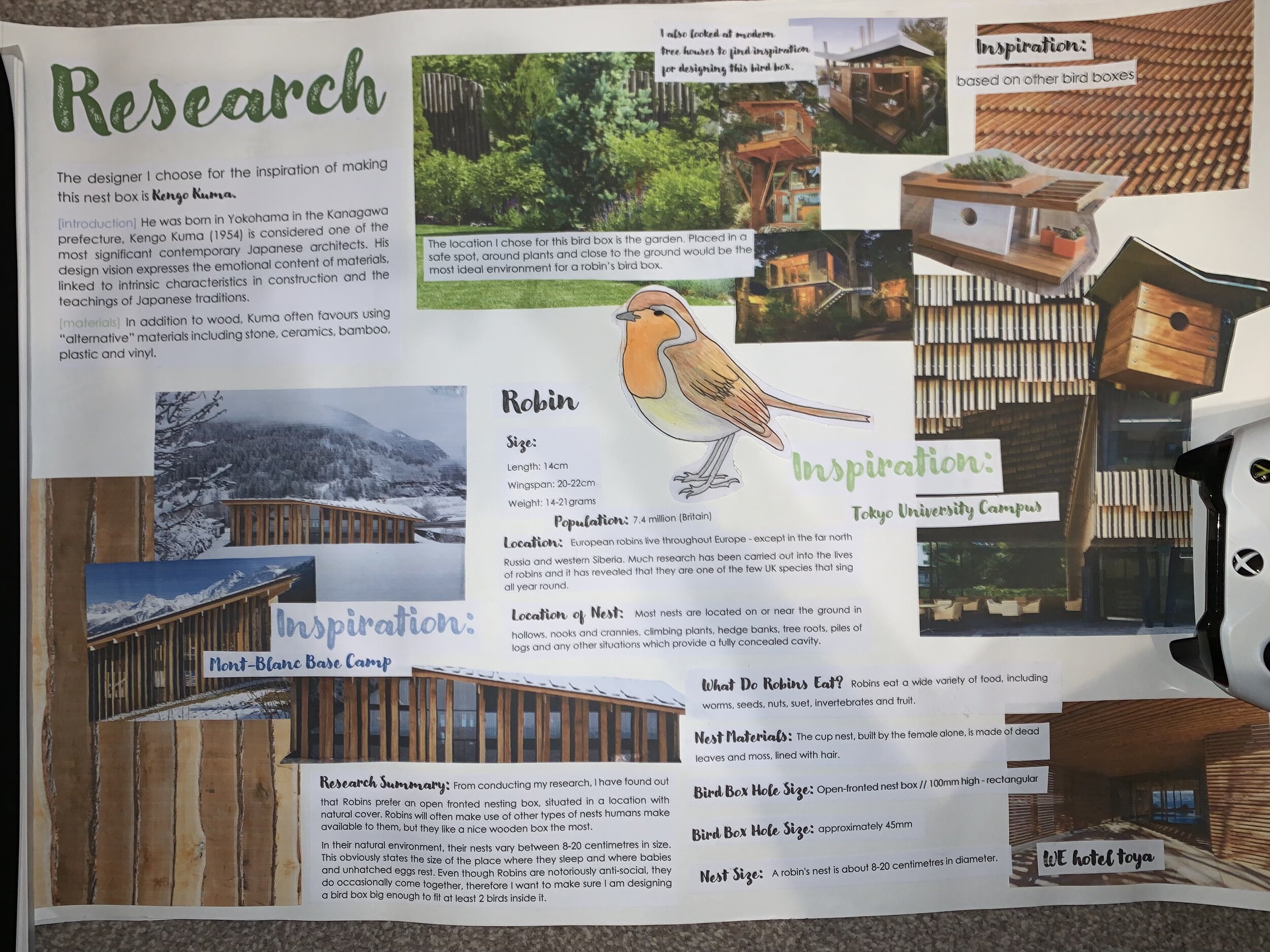HNC 3d Design
HNC 3D Interior design is a course that specializes in building practical and theory based skills, delving into the world of design. We focus on projects that include commercial, residential and environmental while building creative and exciting solutions to design problems. The course encompasses digital, hand and model making while learning about current and historic influential designers and the importance of the creative design process.
The Built Environment is a vibrant industry, with 3d design key to the balance of the exterior with interior, creating connections, harmony and inspirational spaces and we offer our HNC students the chance to build skills to allow them to see the relevance of their thinking and solutions within the industry.
Draw, Draw, Draw!
Each year we ensure we spend time continuing to develop our sketching & drawing skills.
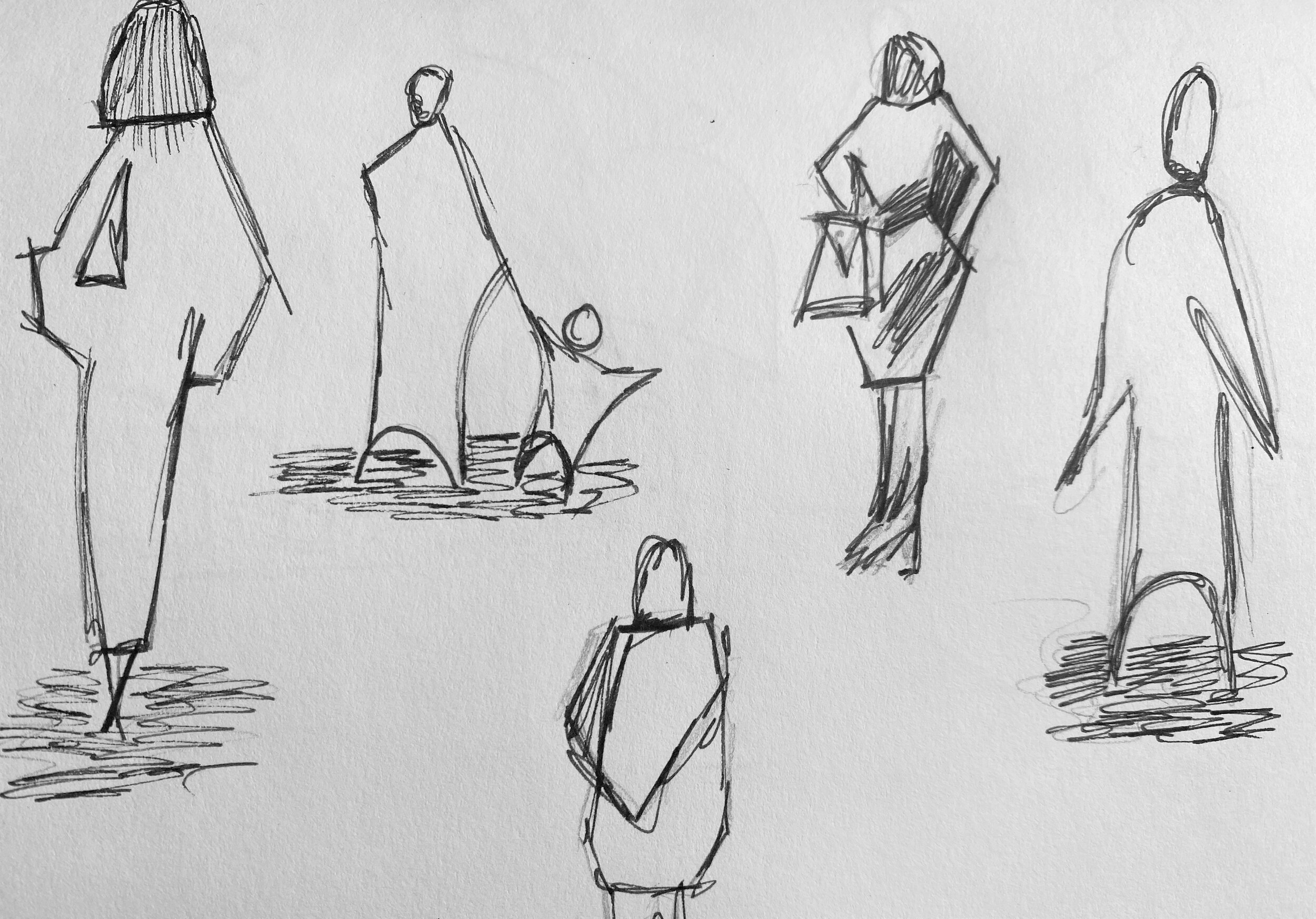
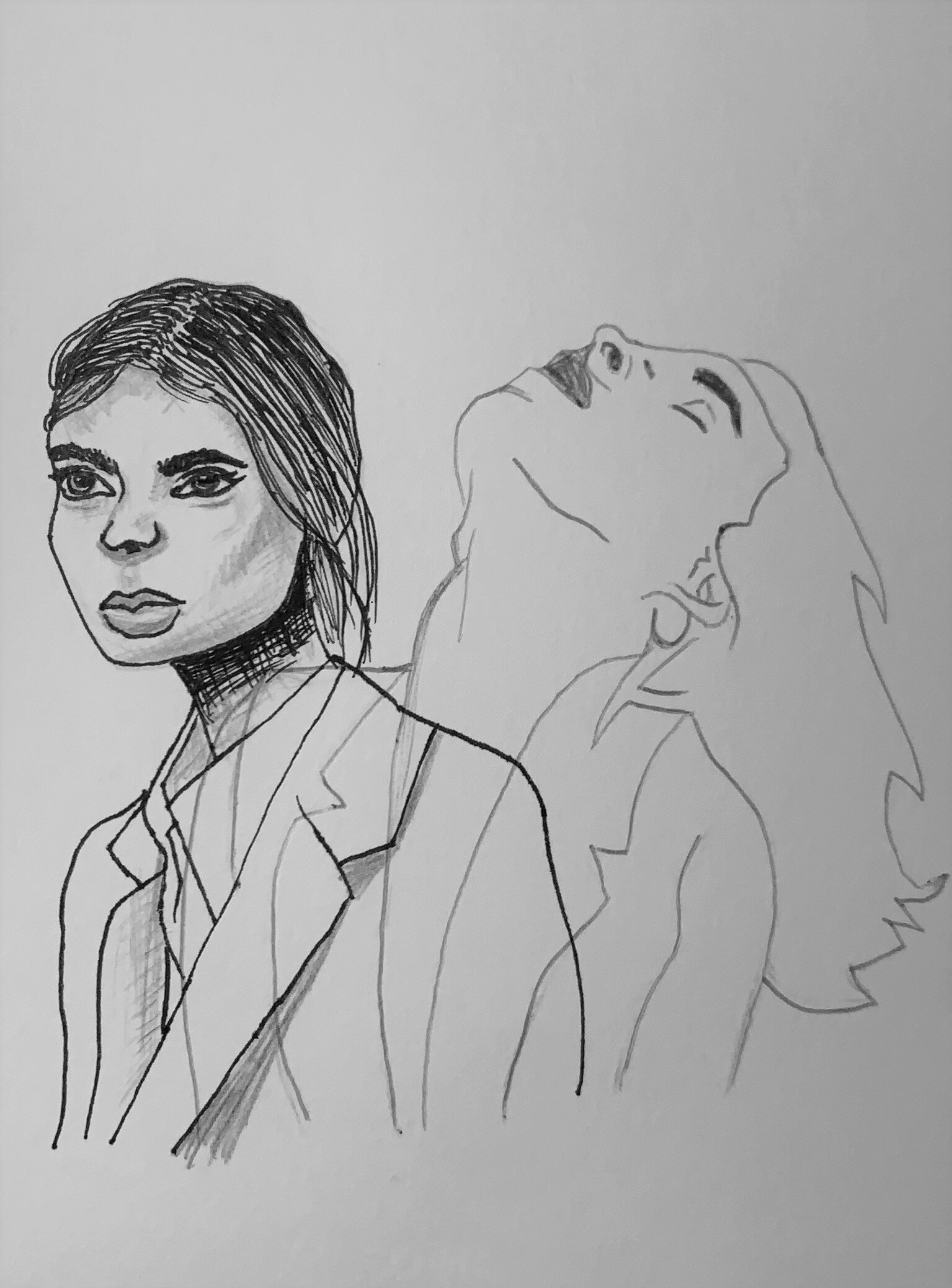


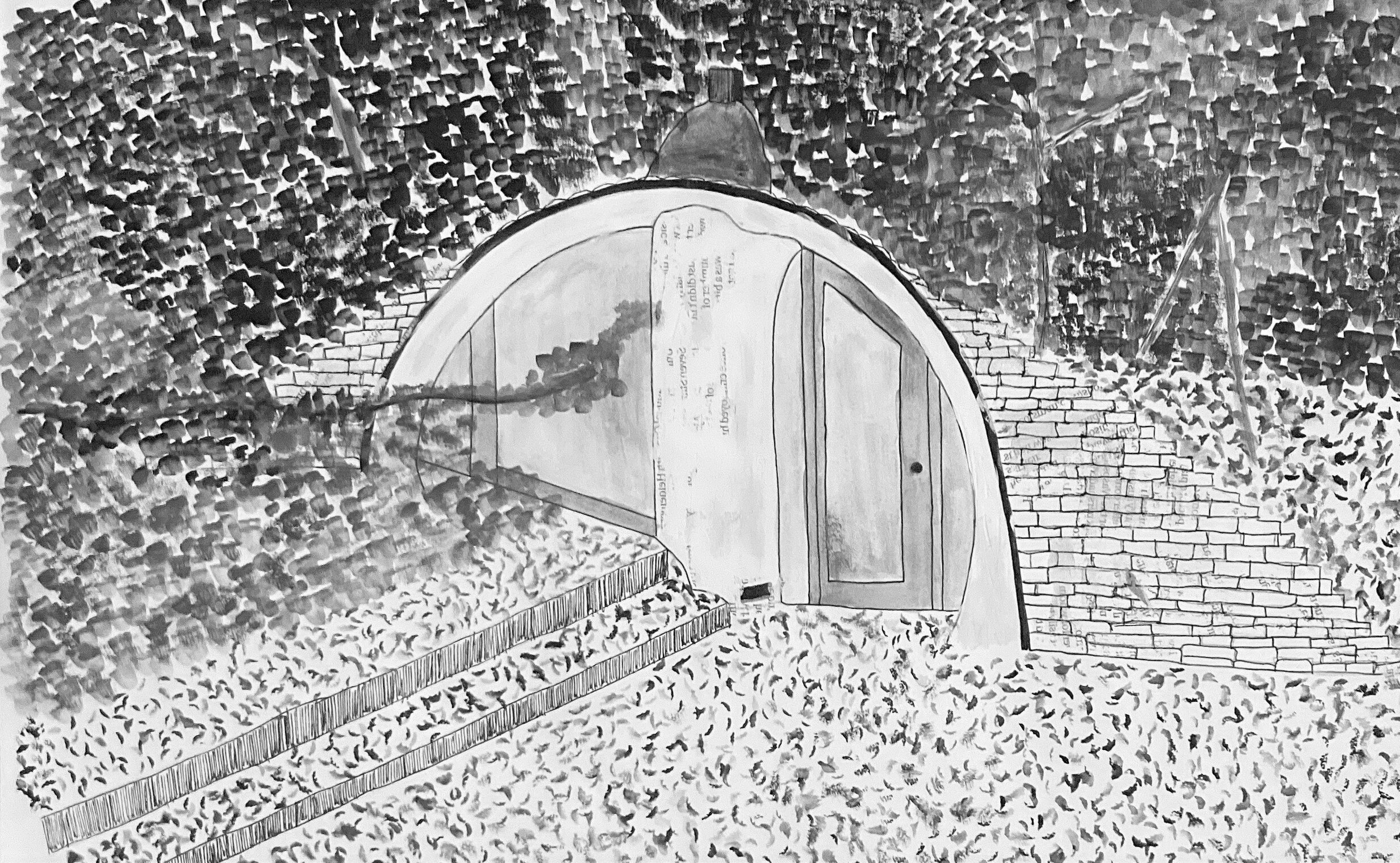
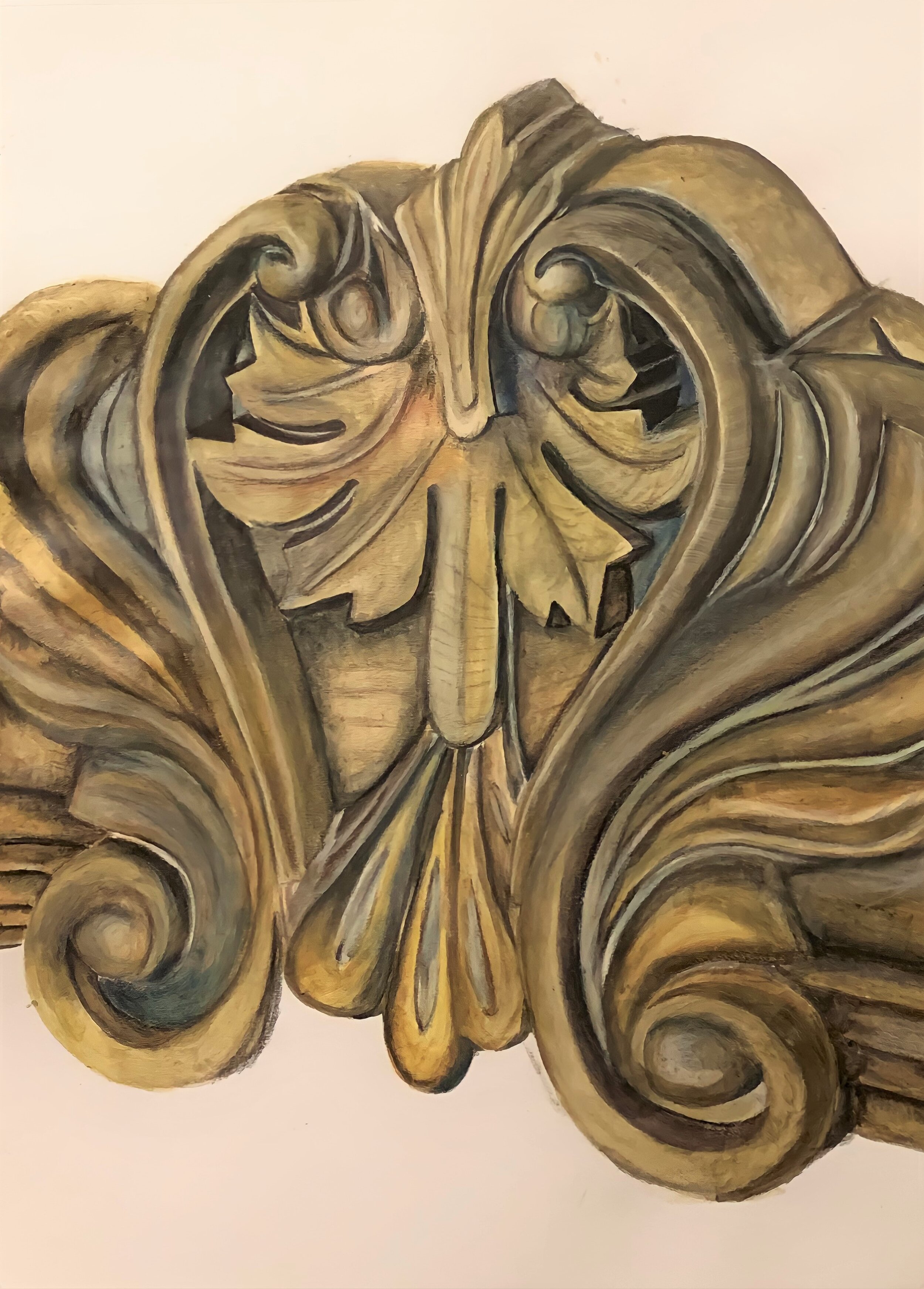





The Birdbox.
The birdbox project kicked off the year for the HNC’s allowing them to develop an understanding of the design process - research, design development, final solution.
They were tasked with researching a given architect and developing some concepts for a birdbox that would reflect that architect. They needed to build their final solution as a model and put their final design into a location.
Hotel Project.
This was an exciting opportunity for the students to meet with a live client - The Laurel Bank Hotel and to develop some concepts for the master bedroom suite.
Students visited the hotel, surveyed the space, & worked hard to understand the commercial aspect of the design by creating spaces that worked for the hotel owner as client but also the customer who would be staying at the hotel.

Jade

Jasmine

Jasmine

Wiktoria

Wiktoria

Wiktoria

Amy

Amy

Amy

Tiff
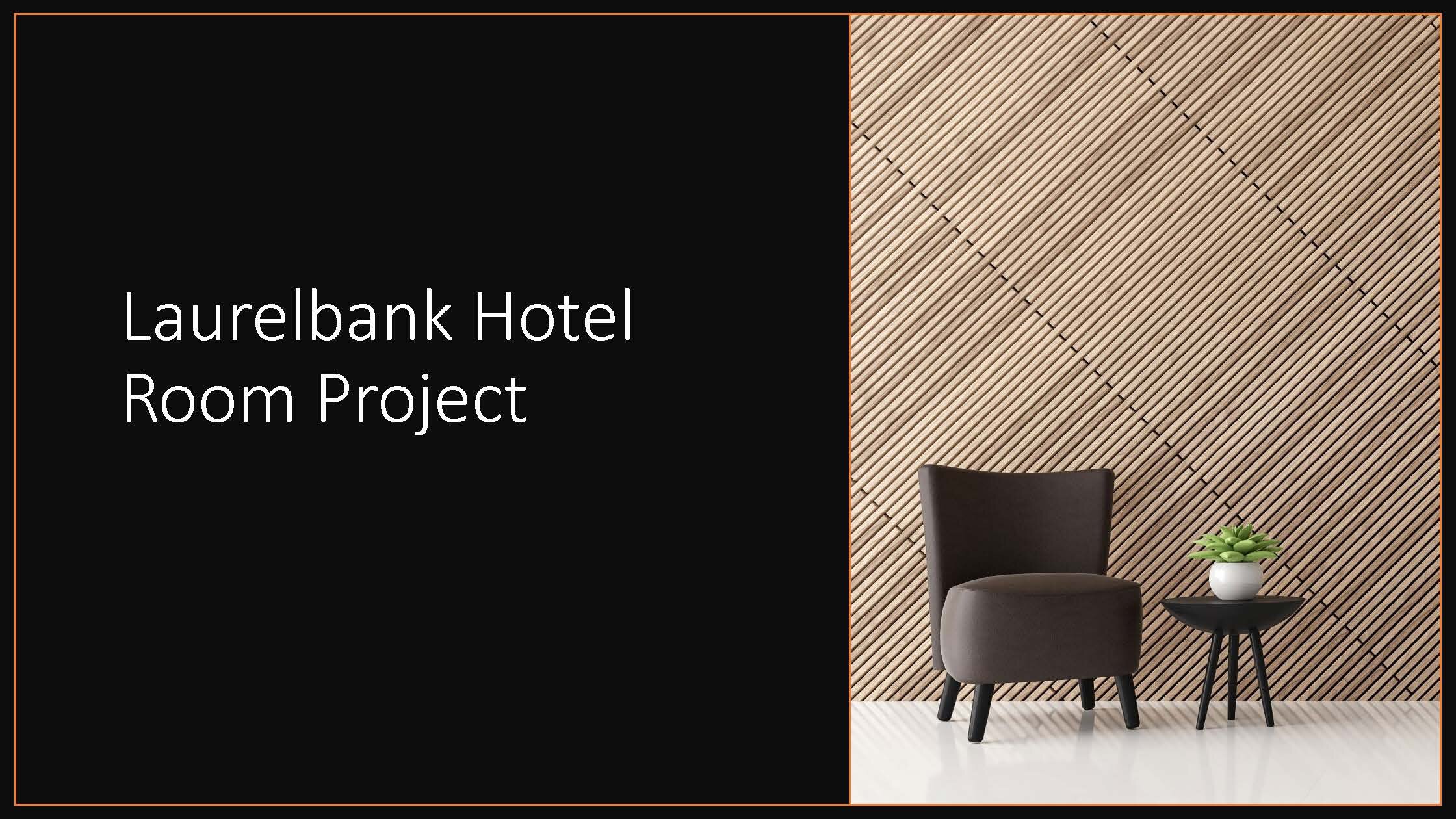
Amy

Julia
Model Making.
Our HNC’s get the opportunity to head down to the furniture workshop to develop their model making skills. This year our students decided that the safety boots were a bit bland so they updated their boots to reflect their personalities!



Harvey Nichols.
Our Harvey Nichols project was all about helping the students to understand the scale. Using the proportions of the Harvey Nichols building in Edinburgh the students had to develop a concept that would work not only in each individual window display, but also over the entire front facade of the building. The students developed some really innovative concepts that would work well for the Harvey Nichols brand.
Huge thanks to CDA Architecture Practice in Edinburgh for their support with this project.

Tiff - Concept : Edinburgh's Macabre History

Tiff 1:200 Facade Model

Tiff - Individual Window Design

Jasmine - 1:200 Facade Model

Jasmine - Individual Window Design

Jasmine - Concept ; YSL Opium
Maggie’s Centre.
Over the course of 7 years, Maggie Keswick Jencks experienced cancer diagnosis, treatment, remission & recurrence. During that time she took the insight & experience she had gained and transformed it into a pioneering approach to cancer care. Maggie’s Centres have taken Maggie’s blueprint for an optimum model for cancer care & grown it into a network of support hubs across the UK, empowering people with cancer & their family & friends.
Maggie’s Centres are normally designed by architect’s renowned in their careers who strive to develop an innovative concept fitting to the Maggie’s brief. Our students were given a building in St Andrews with views out over the water and asked to develop their own concept appropriate for a Maggie’s Centre.

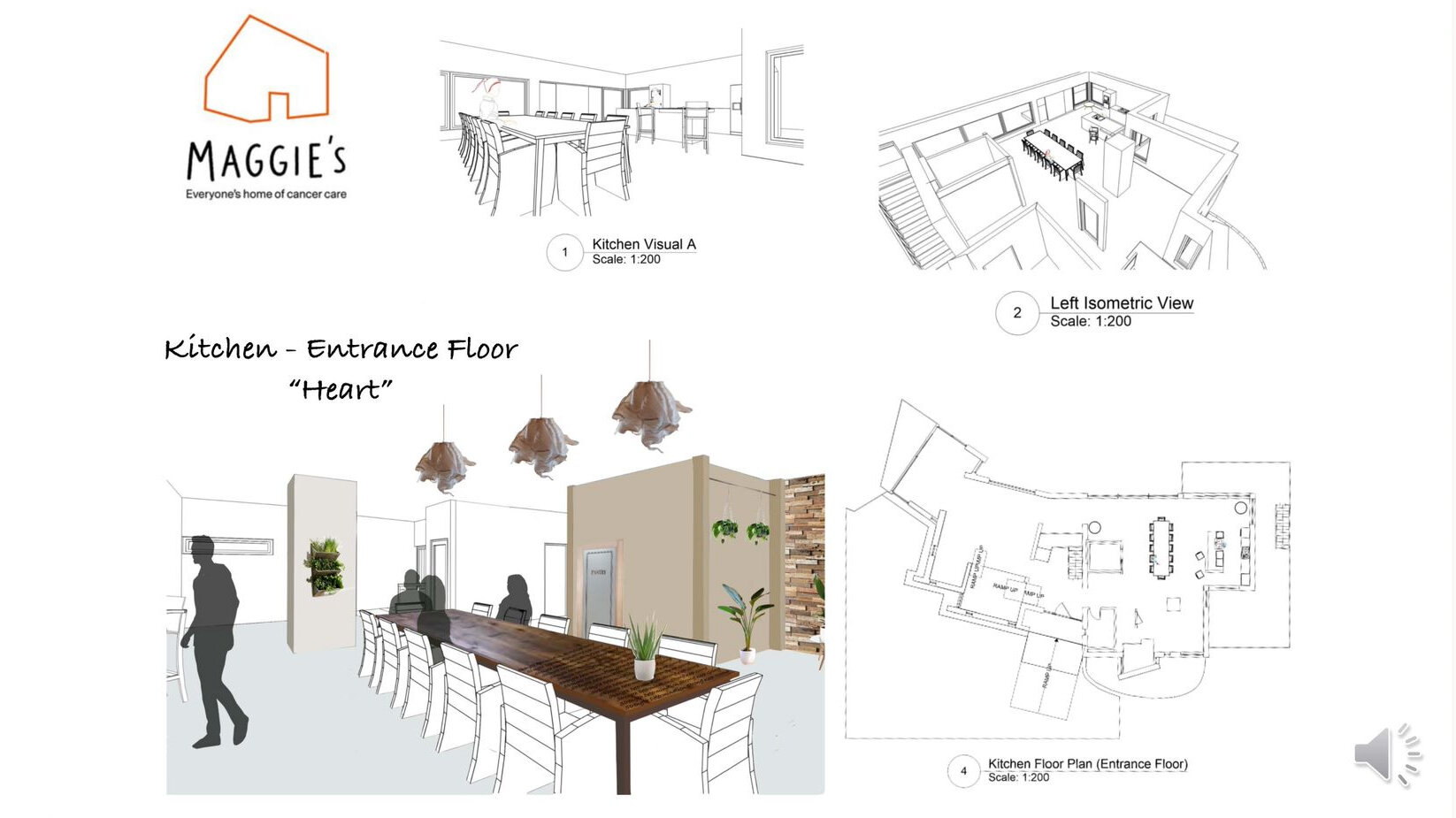




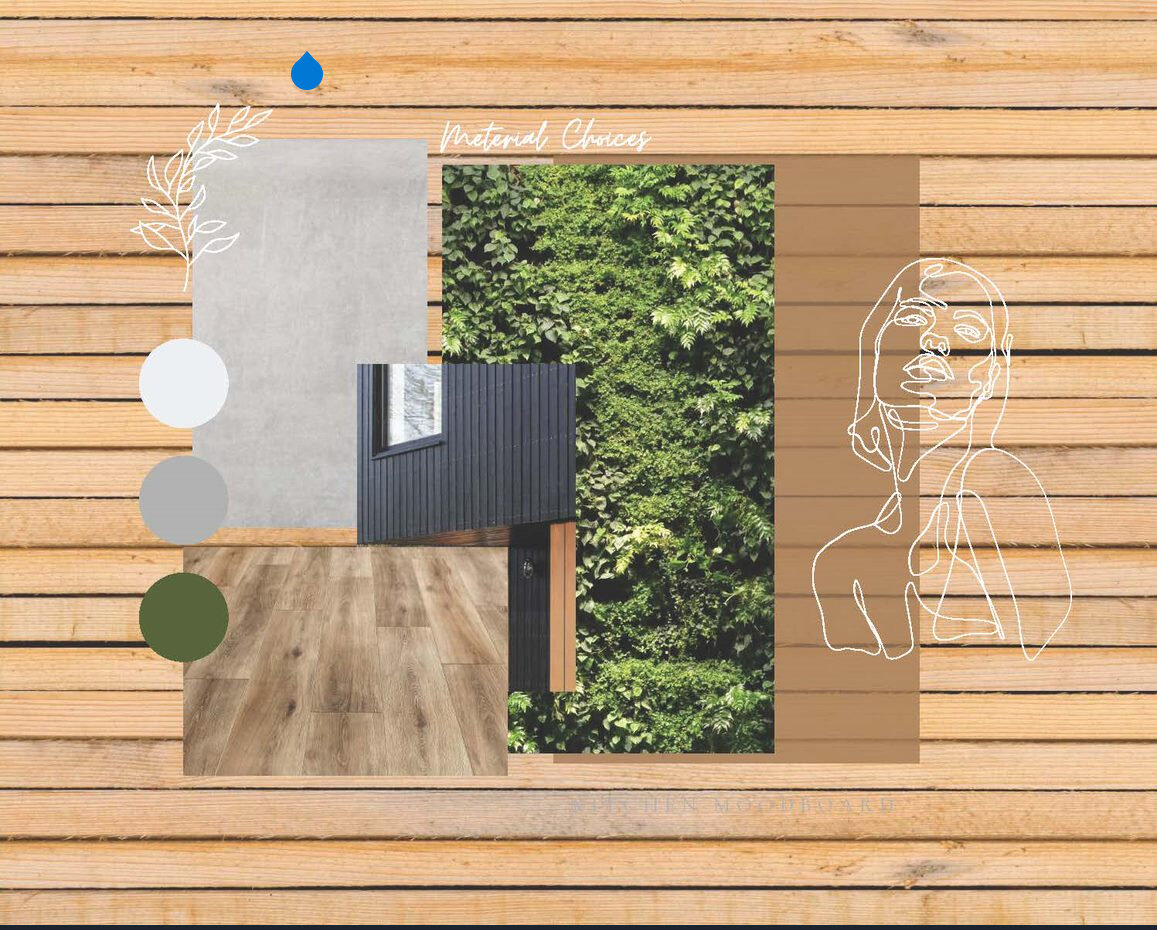
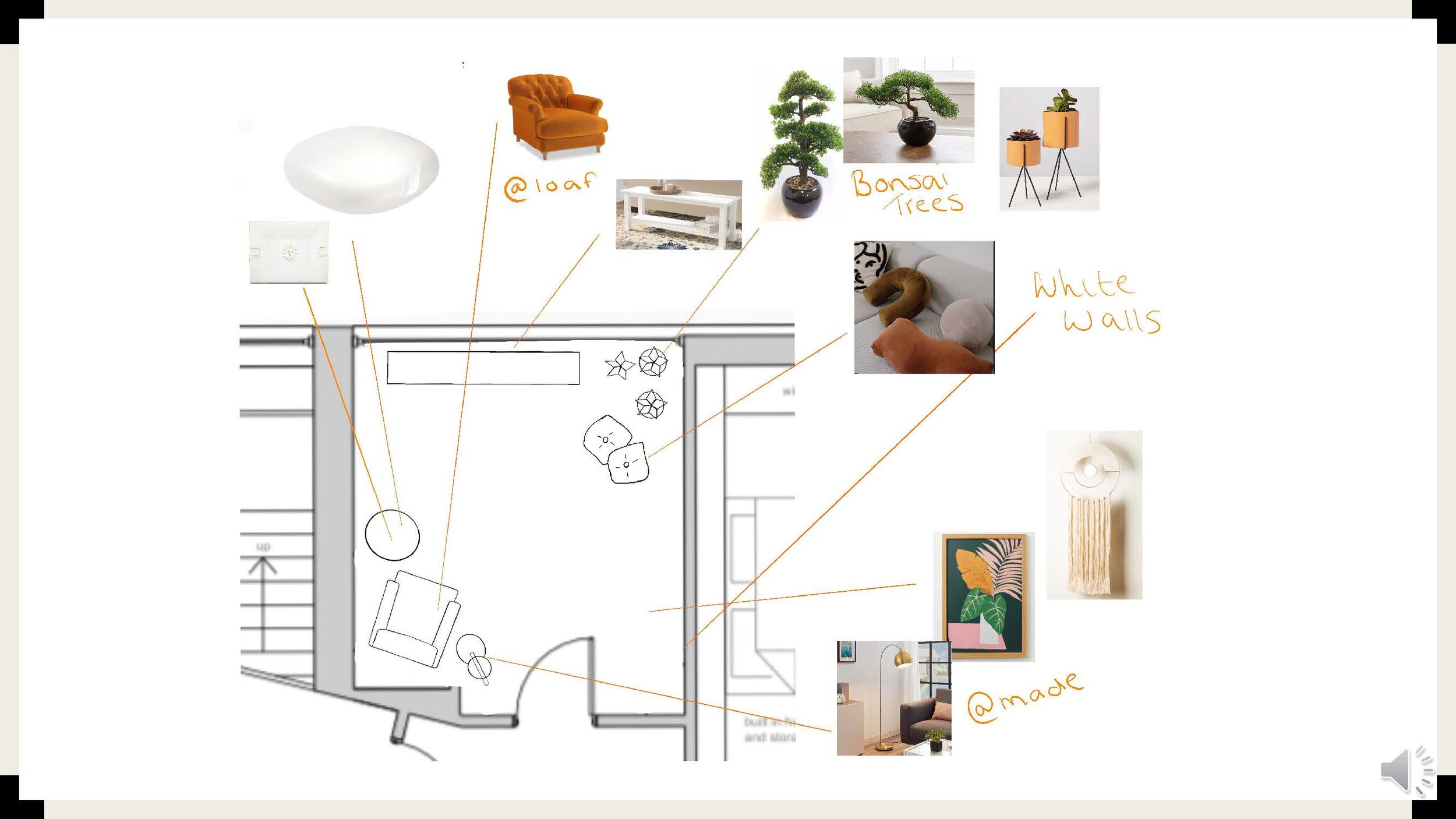

Penguin Parade.
The students created some fantastic projects for their Maggie’s Centre brief. As a result, they wanted to do something to raise some money for our local Maggie’s Centre in Dundee. We decided to recreate the famous Maggie’s Penguin Parade that was held in Dundee in 2018.
Each student chose an architect/designer and then designed a mini penguin to represent their architect. We will soon have an auction of the penguins with all funds raised going to Maggies.
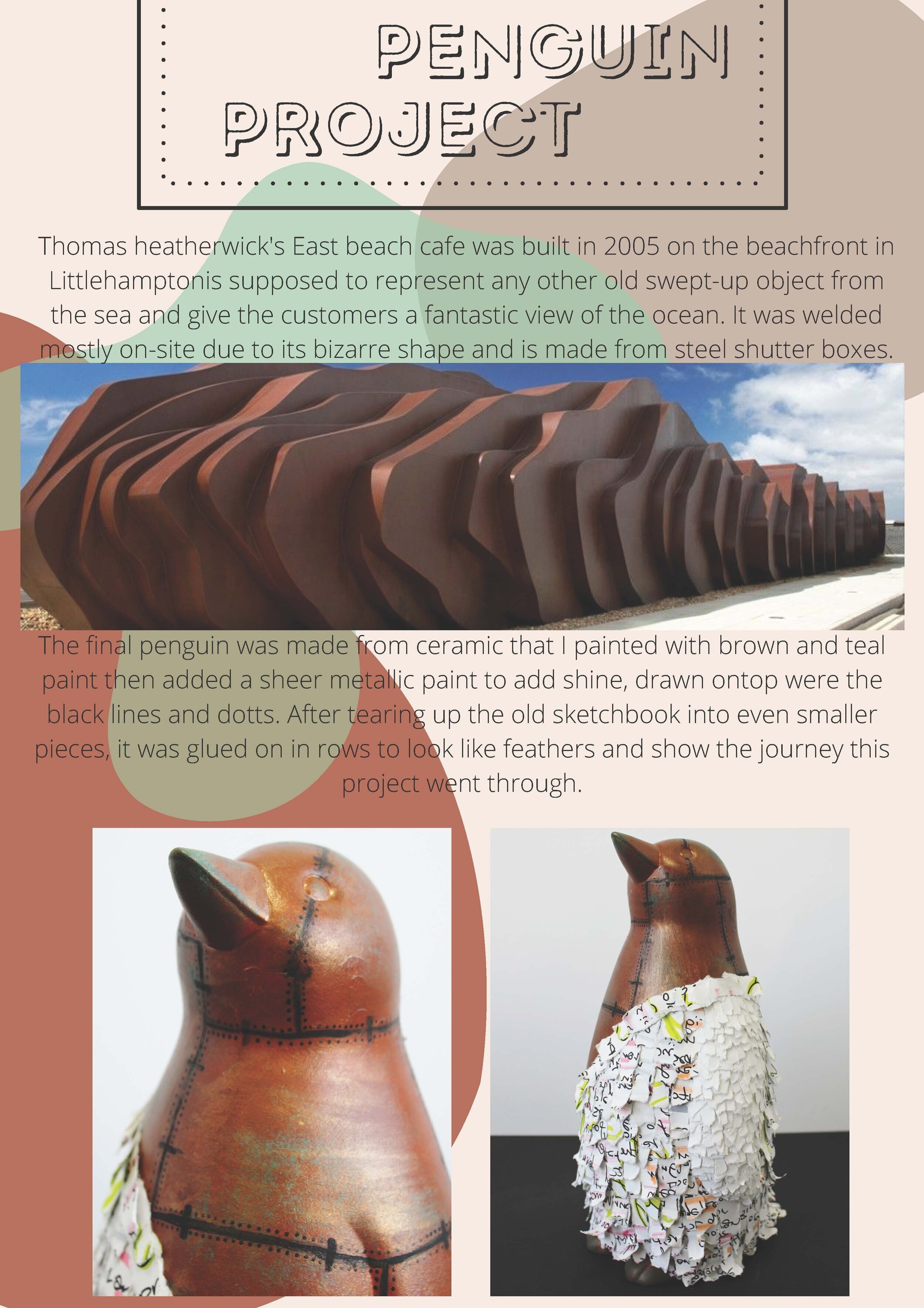











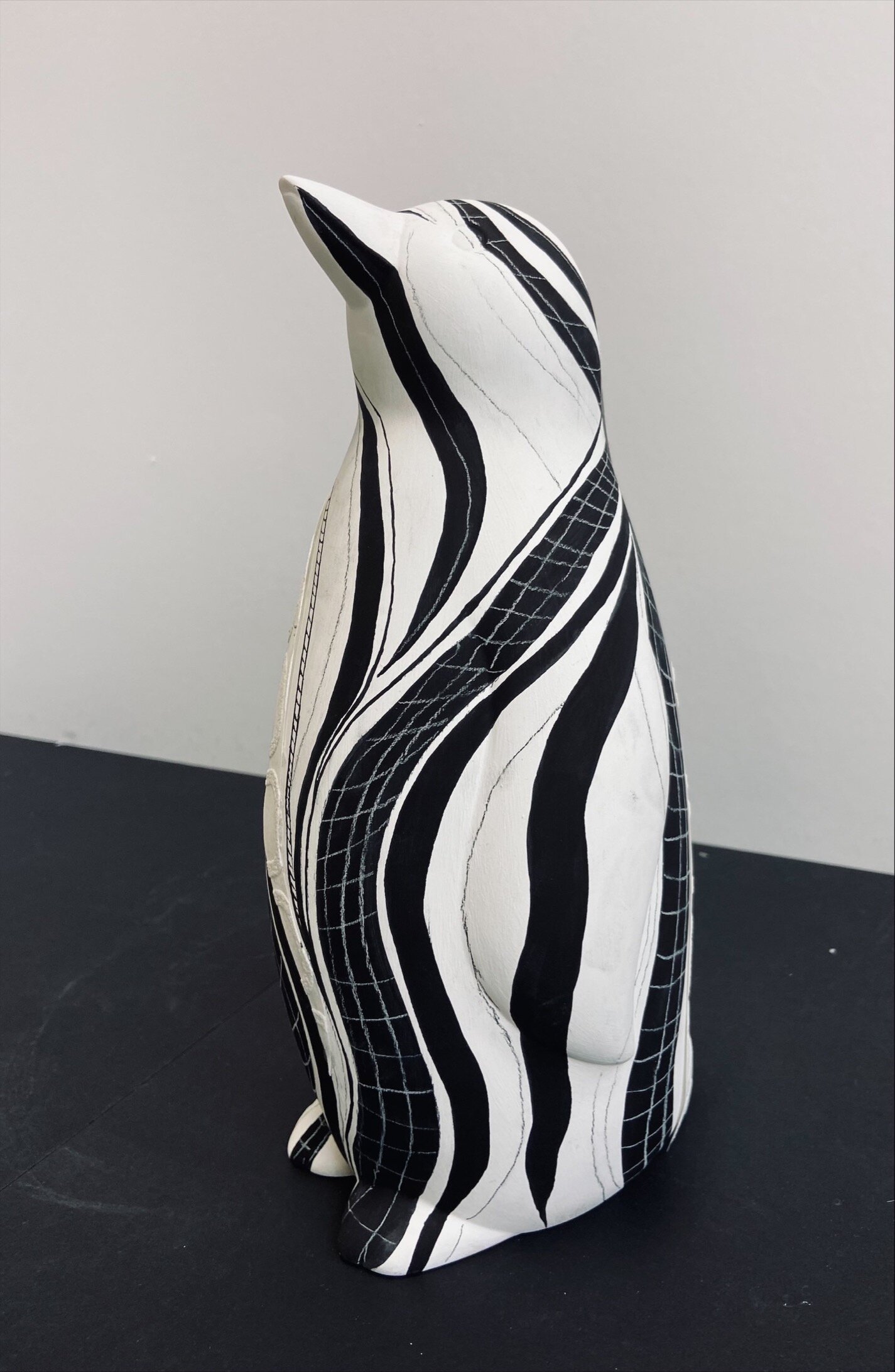






The Rotunda.
For graded unit this year, the students were tasked with re-designing the cafeteria space at the Stenton Campus, Fife College. The brief was to create a flexible space for the students, a place to eat, study & socialize.
Student’s needed to be mindful that the space should be accessible and inclusive & should link the college to it’s location in Glenrothes. Students needed to create innovative designs that modernized the existing outdated building and offered sustainable solutions that improved the college experience for staff and students who attend the campus.

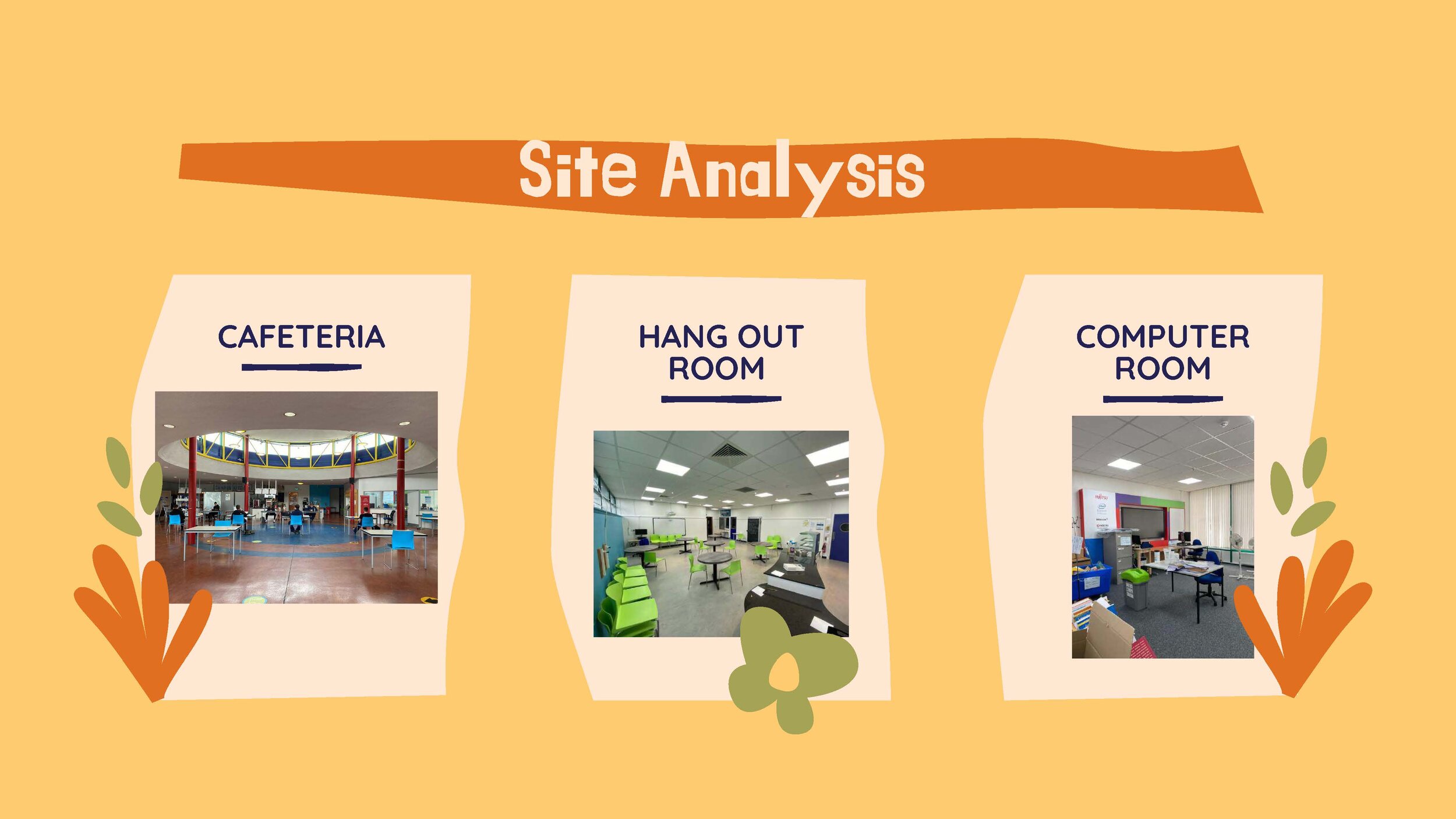
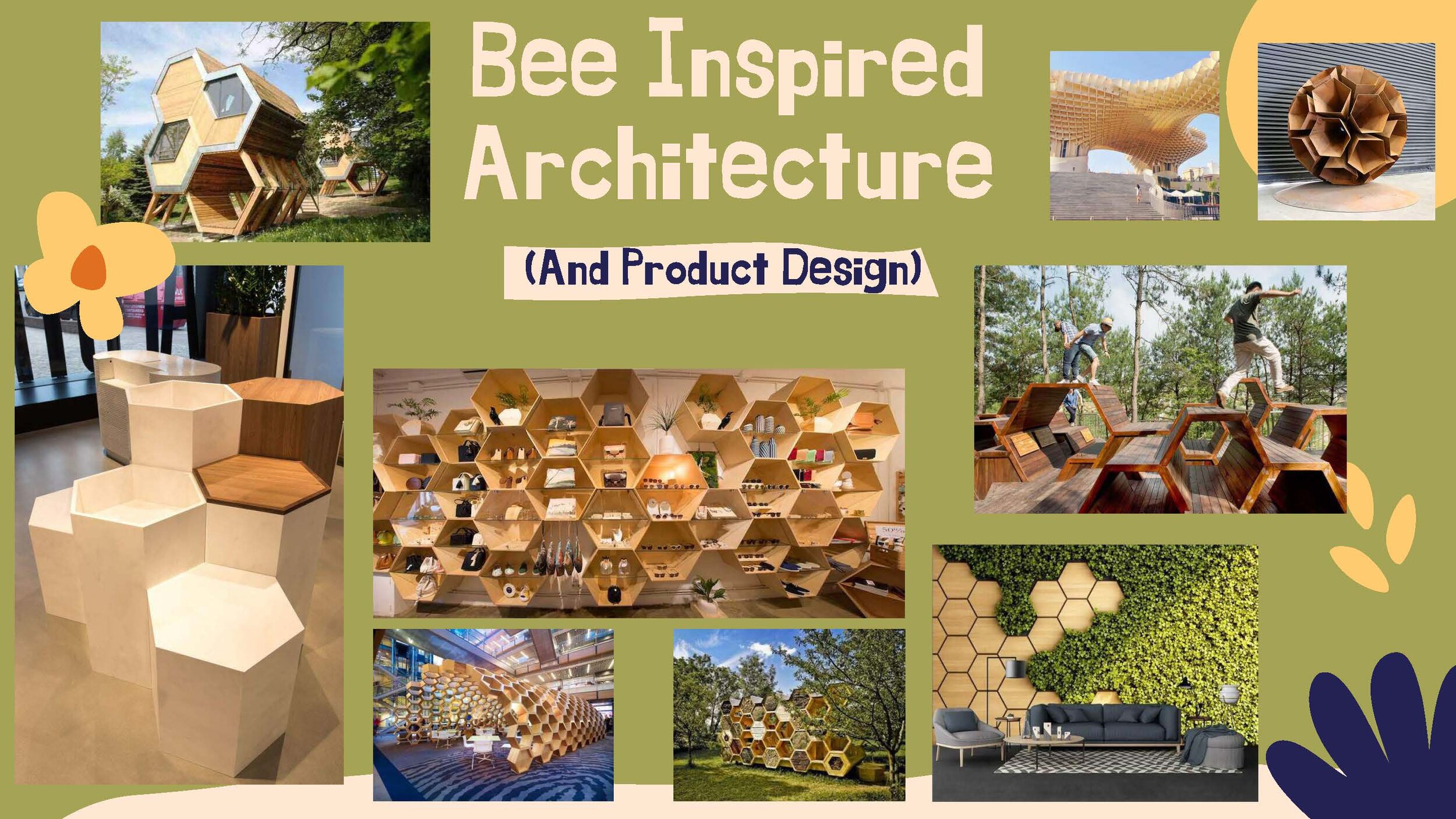




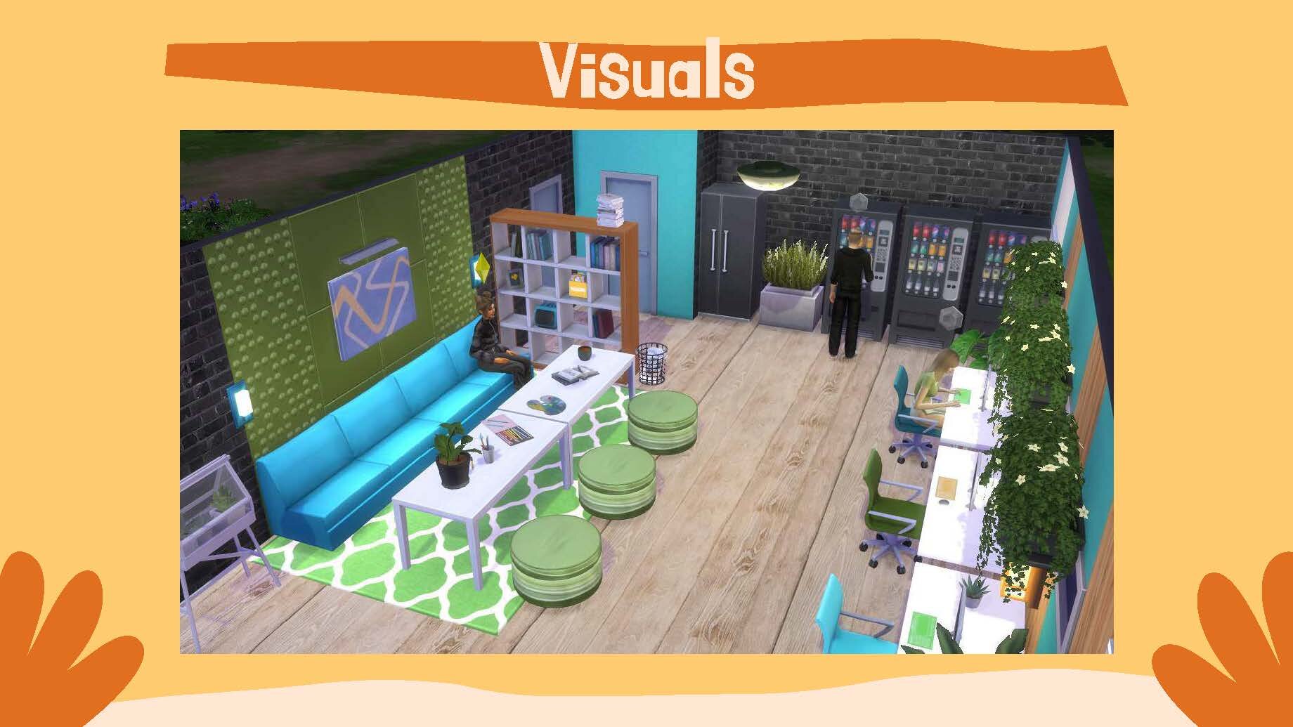


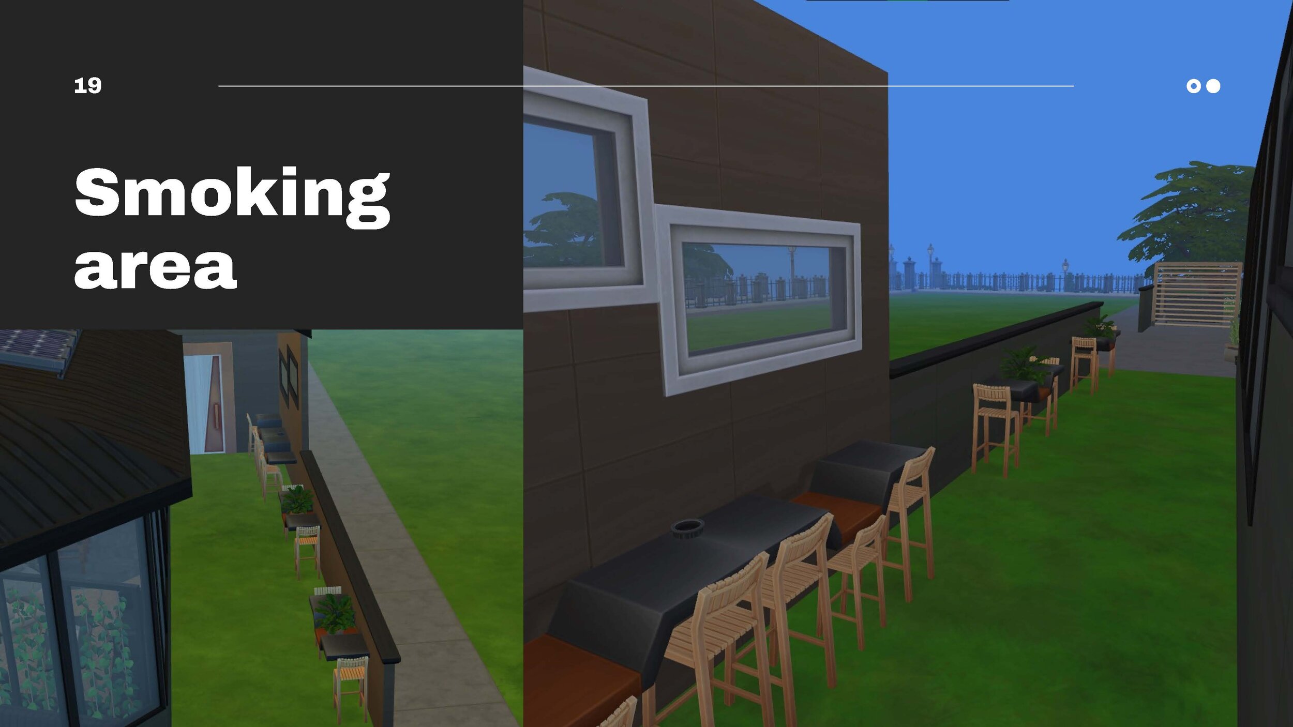


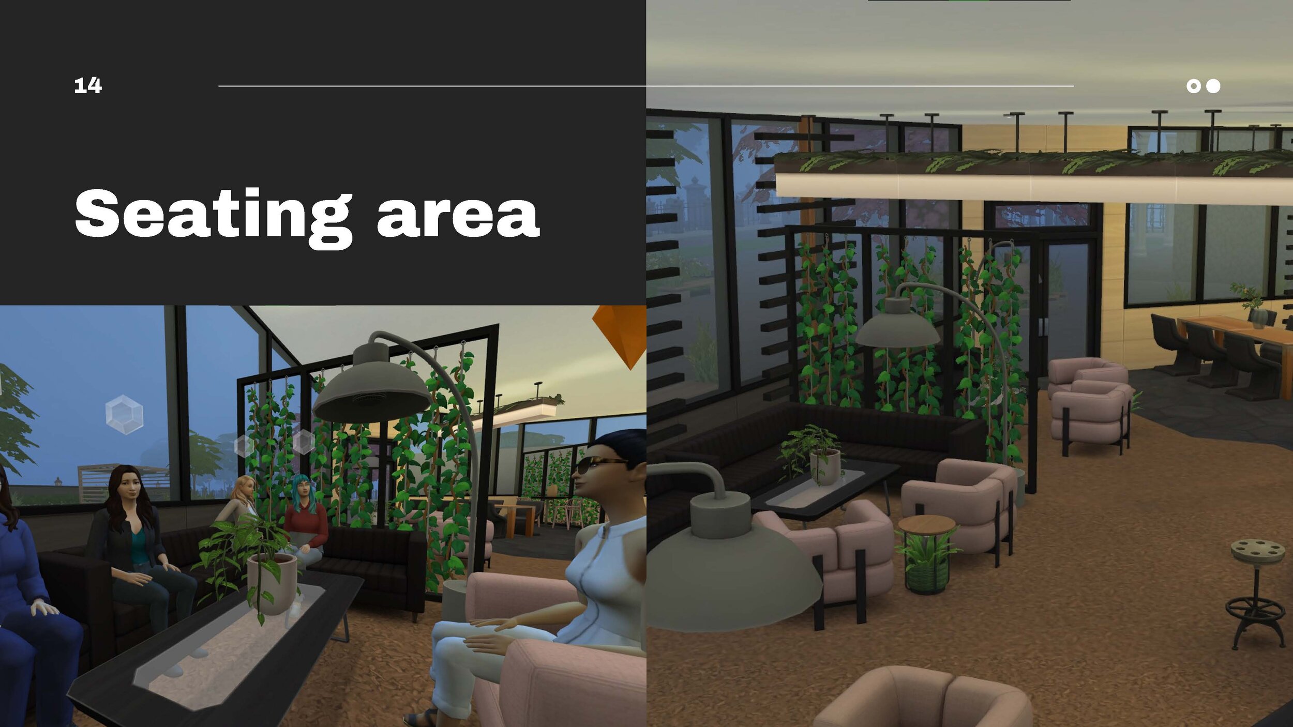







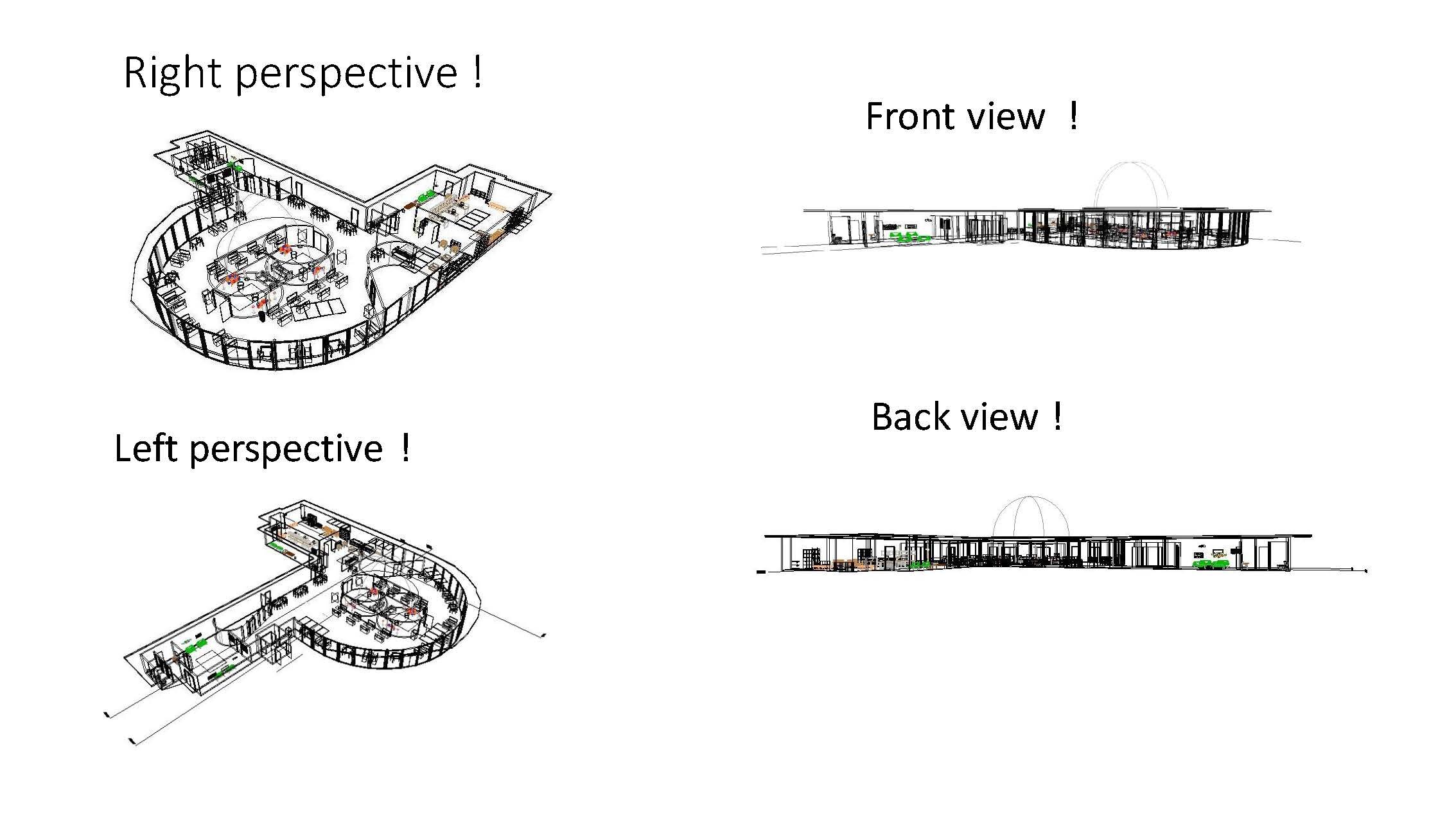
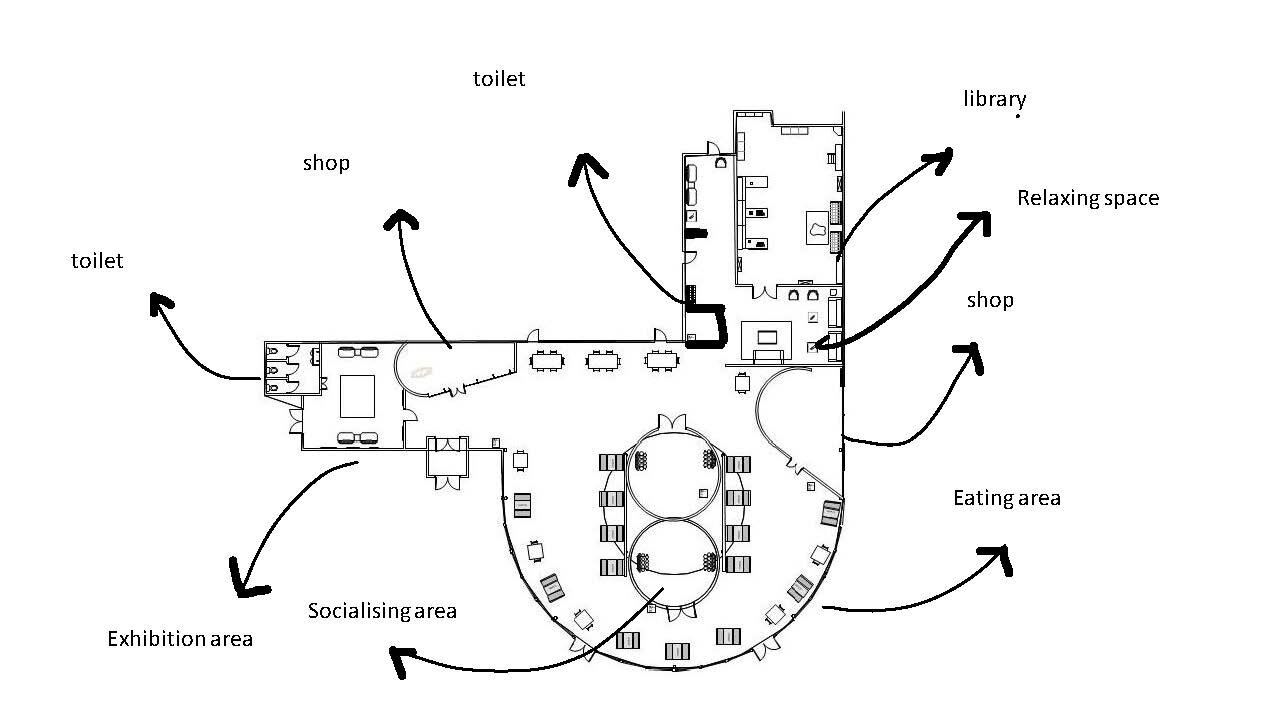


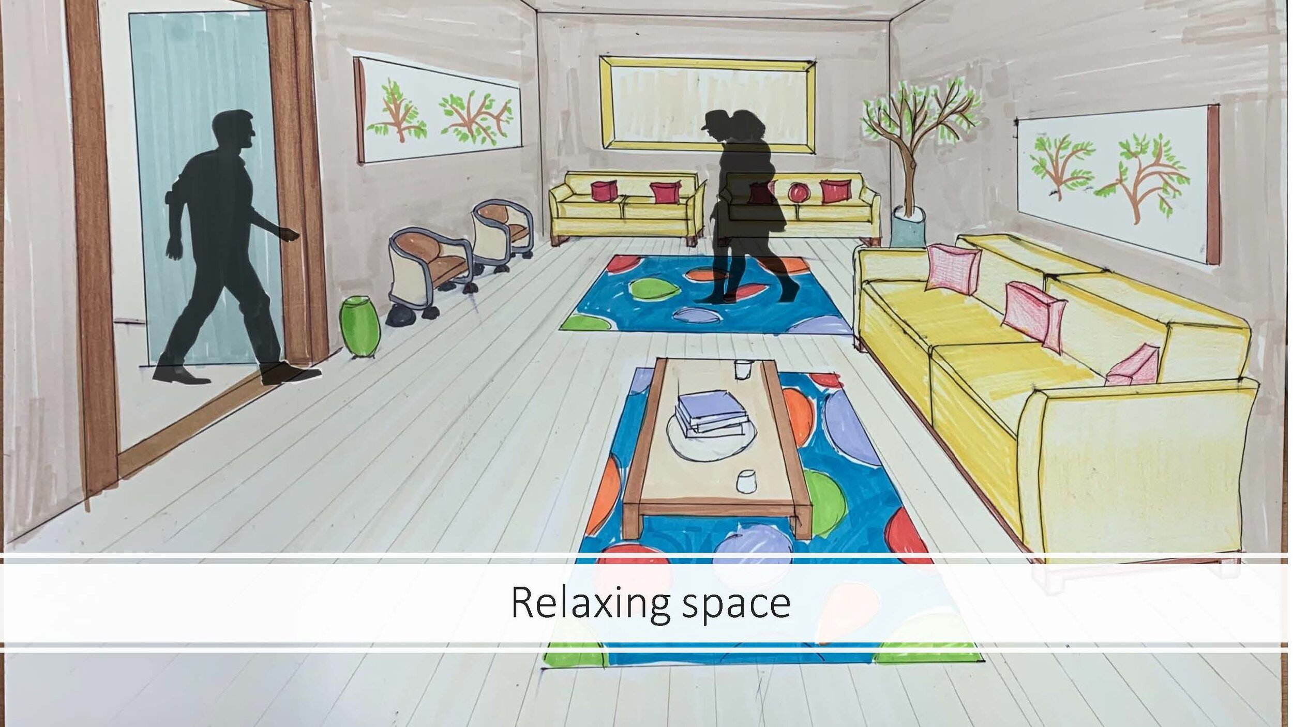
An Overview of 3D Design.
Apply Now!
If you are have enjoyed seeing the work our 3D Design students completed this year, are passionate about learning more about the built environment and building your core skills we would love to hear from you. We are currently interviewing students for our 2021.22 intake which begins in August.
Please click the apply now button to find out more information.






